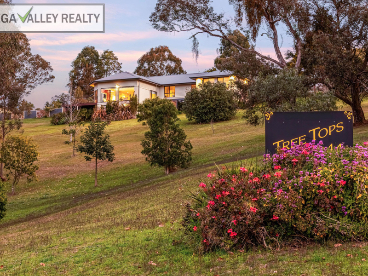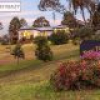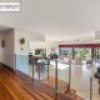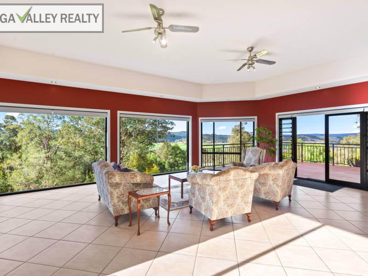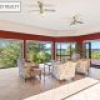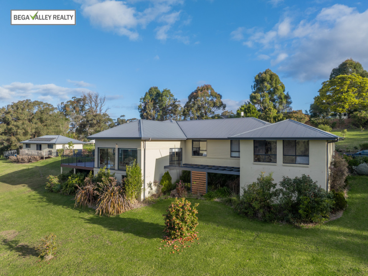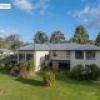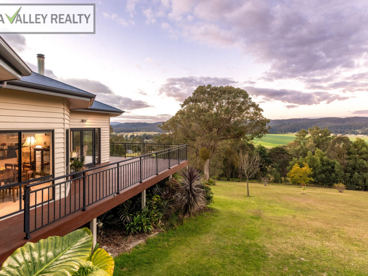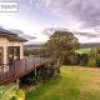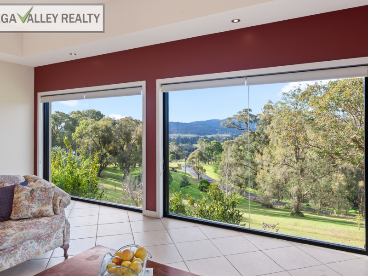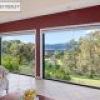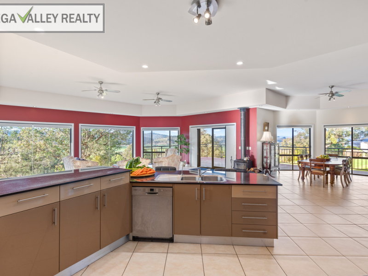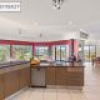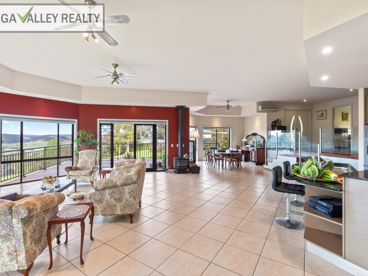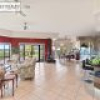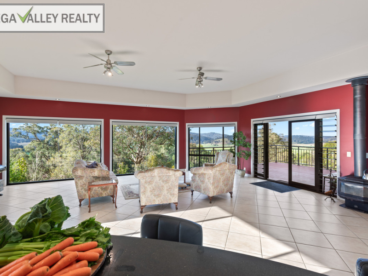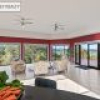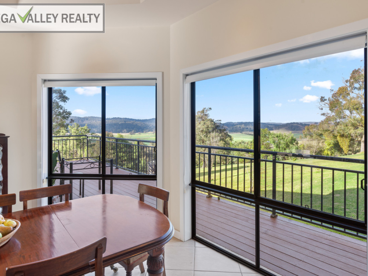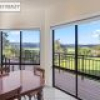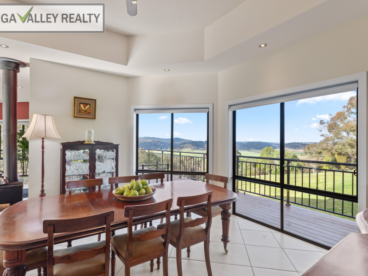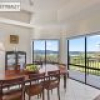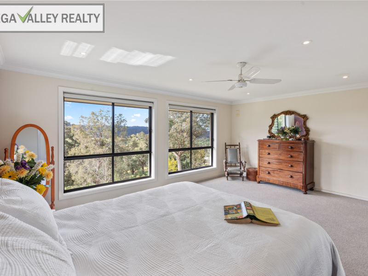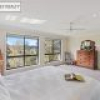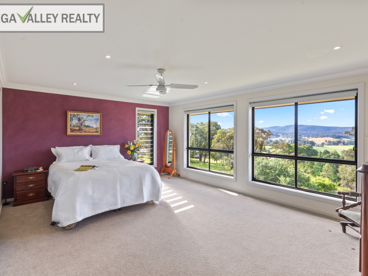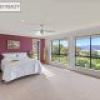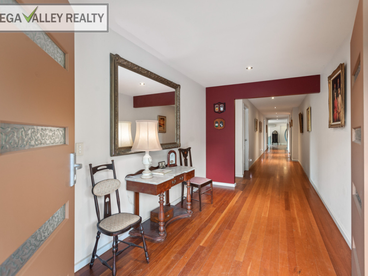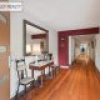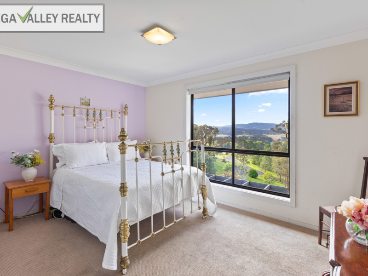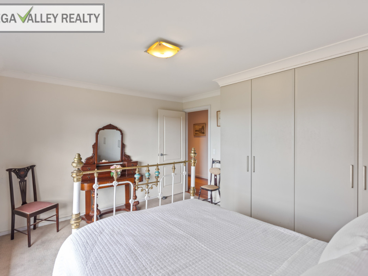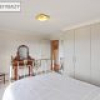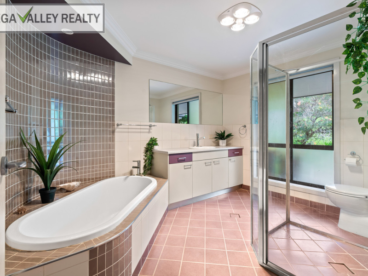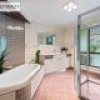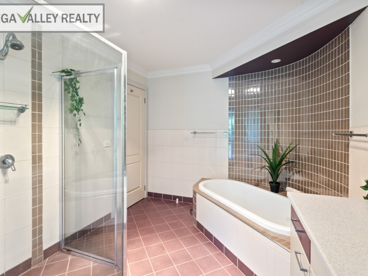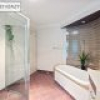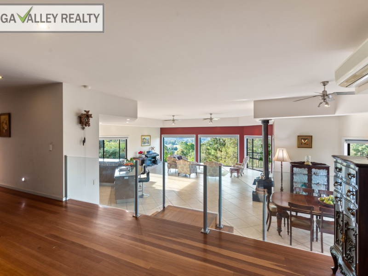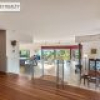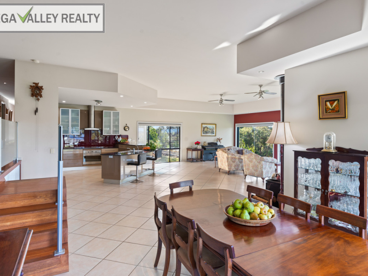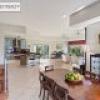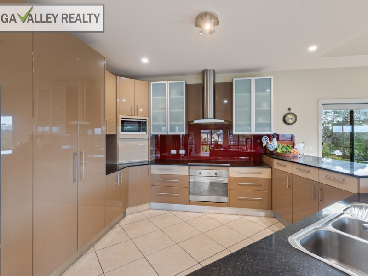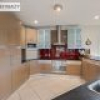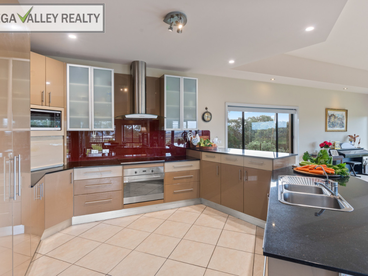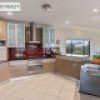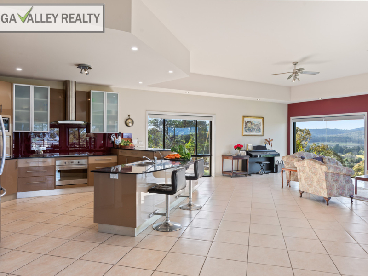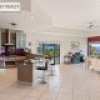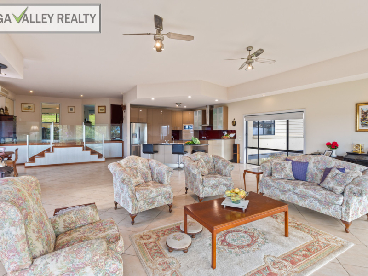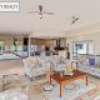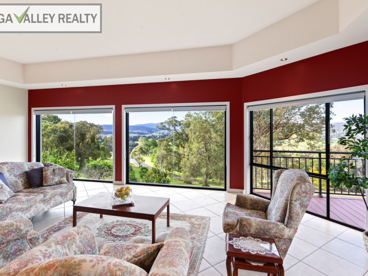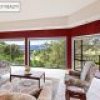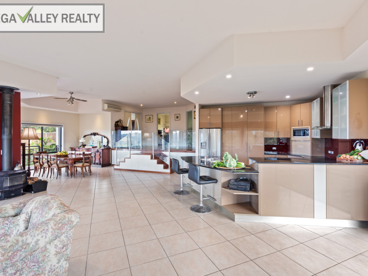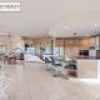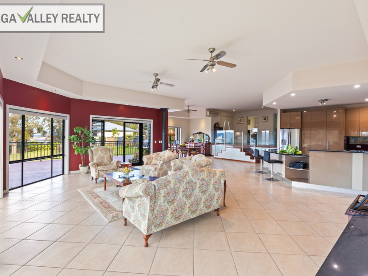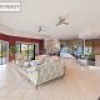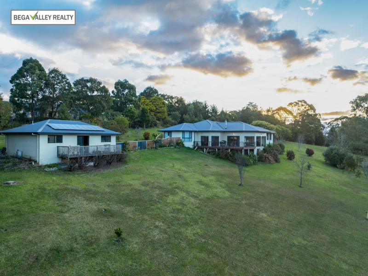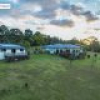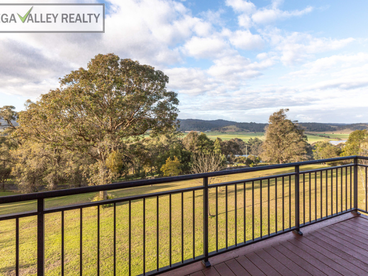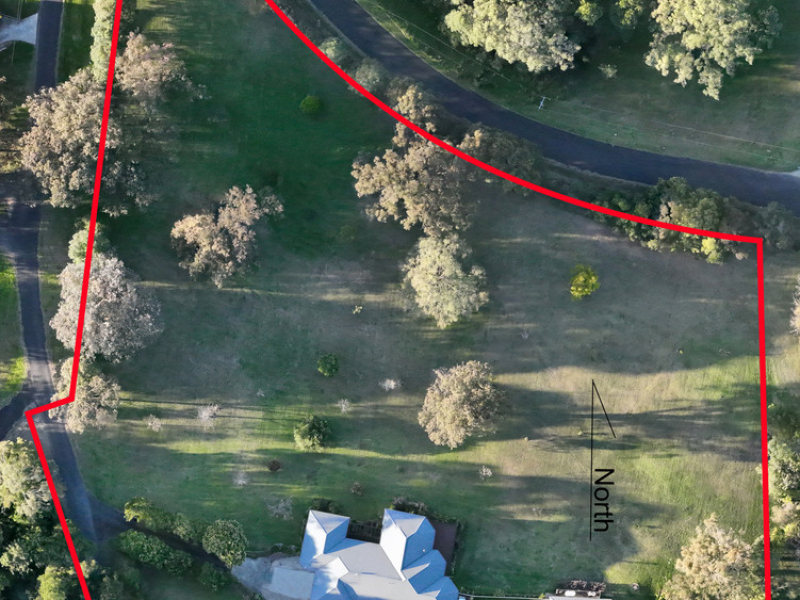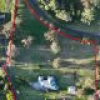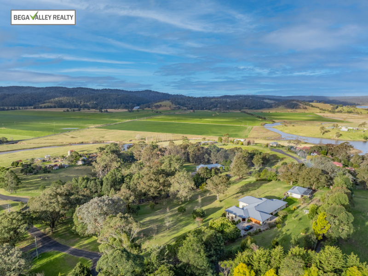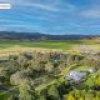SUPERB FAMILY HOME + GRANNY FLAT + VIEWS + 4 ACRES
Acreage Semi-rural - Bega NSW
This four bedroom two bathroom north facing home has an entry hall that would befit a luxury hotel which gives you a hint of the quality and the scale of this rare to find home. Envisioned and built by a professional builder for the personal use of his family make for way above average quality and higher than normal specifications throughout. The beautiful hand crafted hardwood timber floors that have elegant inlay timber details at the perimeter give you a hint about the craftsmanship has been lovingly invested here.
Unique by design this home sits on four park-like acres and it has uplifting views that are sure tug at heart strings of city weary folk and nature lovers alike. The large master bedroom is big enough to have a settee at one end of the room to enjoy the calming rural views and it also has a walk in robe and an ensuite. However, the main feature inside the home is the enormous open plan layout of the main living area where you have a wonderful modern kitchen and very spacious lounge and dining spaces with spectacular views courtesy of full width two metre high windows, picture framing the rural landscape that enters the home in the form of a living artwork that changes through out the day in unison with the contrasting light outside. From this space, affectionately known as the “Wow Room” you can step outside onto the timber deck that also has views across the landscape towards the Bega River.
As well as the four spacious bedrooms you also have a centrally located main bathroom with a bespoke curved tile wall, and an adjacent powder room. There is also a huge second lounge room with sound proof doors that could be a media room a games room or an art studio. Plus a fully equiped office, a large laundry and plenty of linen storage, a double lock up a garage with internal access, a huge utility room or studio under the house, a wood fire heater, a reverse cycle climate control system and a separate free standing cottage about 50 metres from the main home.
THE COTTAGE
The cottage is far enough away from the main home, with its own private driveway, to make it ideal for anyone who requires accommodation for elderly family members that need to live close by. Or used as a permanent rental providing a reliable income stream, or that income stream would be doubled if used as an Air B&B. It is a full brick free standing north facing structure with pretty gardens amazing views and a large over length carport that provides all weather undercover access to the cottage. Inside the open plan layout is generous with a good sized kitchen and a generous bathroom that incorporates the laundry. New flooring has been installed and there are solar panels on the roof.
This “one off” property is only 10 minutes to the pristine beaches at Tathra. and 5 minutes to the modern South East Regional Hospital. The University. Christian College. Steiner School. Montesori School and all the usual amenities you’d expect to find in town.
The stunning views from this four acre block is easy to look after with park-like lawns and established fruit trees planted. Including mangoes, avocados, loquats, lychees and carefully selected other plantings.
Town power, town water, septic waste and satellite NBN connected
Council rates approximately $1,830 per year LOT 5 DP 1060304
Property Features
- Acreage Semi-rural
- 4 bed
- 2 bath
- 3 Parking Spaces
- Land is 4 acres
- Floor Area is 280 m²
- 4 Toilet
- Ensuite
- 2 Garage
- Carport
- Remote Garage
- Secure Parking
- Dishwasher
- Workshop
- Broadband
- Deck
- Outdoor Entertaining

